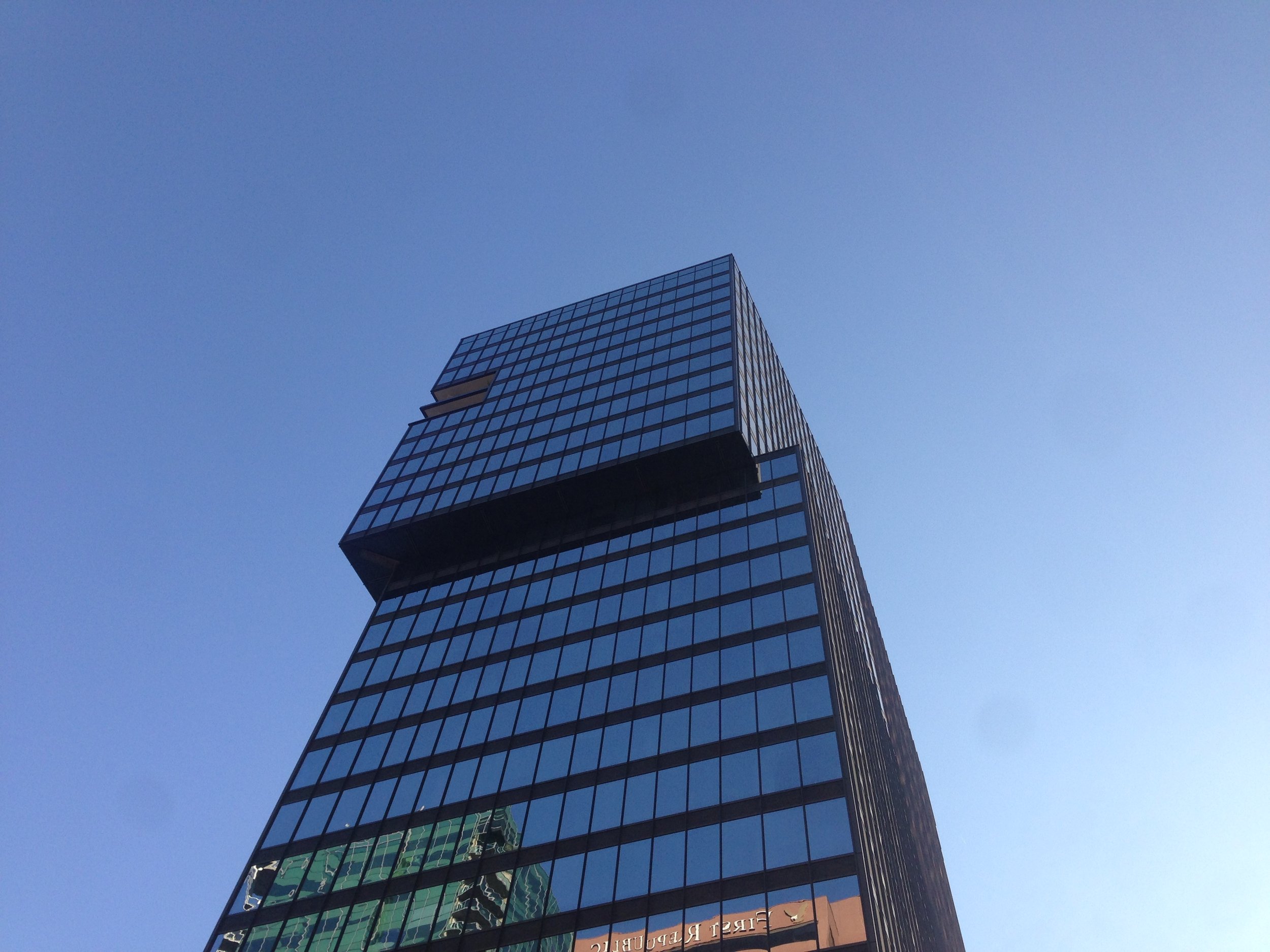Concerto
Location: Los Angeles, CA
Date: 2010
Category: Multi-Family Residential
About this Project:
Scope: Architecture and Interiors
Architect: DeStefano Partners
Design Principal: Douglas Hanson, FAIA
267 Residential Units in Tower 1
30 Stories
Site Area: 100,000 sf / Retail: 27,000 sf
Photo: Douglas Hanson, FAIA
Douglas Hanson, FAIA, led this project as Design Partner and Technical Lead to design one of the first high-rise multifamily towers in downtown Los Angeles in over a decade. He used this project as an opportunity to use BIM technology for the first time in the LA office of the firm DeStefano Partners during both the design and construction phase.
This multi-use development consists of two high-rise residential buildings and one mid-rise residential building. Douglas Hanson was the design partner on one high-rise and the mid-rise building. The sketch for the design was inspired by a musical conductor. Everything from the placement of the buildings, down to details like the variance in window length communicate the musical inspiration. The south wall of the building features a tattoo which pays homage to the surrounding neighborhood, where large scale advertisements are painted on the side of buildings. The two high-rise buildings are each 30 floors, rising just over 300 feet. The design allows for all units to feature high ceilings and exterior glass walls. Select units feature unobstructed views, while units on the south and west sides also have sunrooms. The roof of the 900 car parking structure serves as an amenity level for residential use. Concerto houses over 600 living units and also includes 27,000 square feet of shops, restaurants, and open space.






