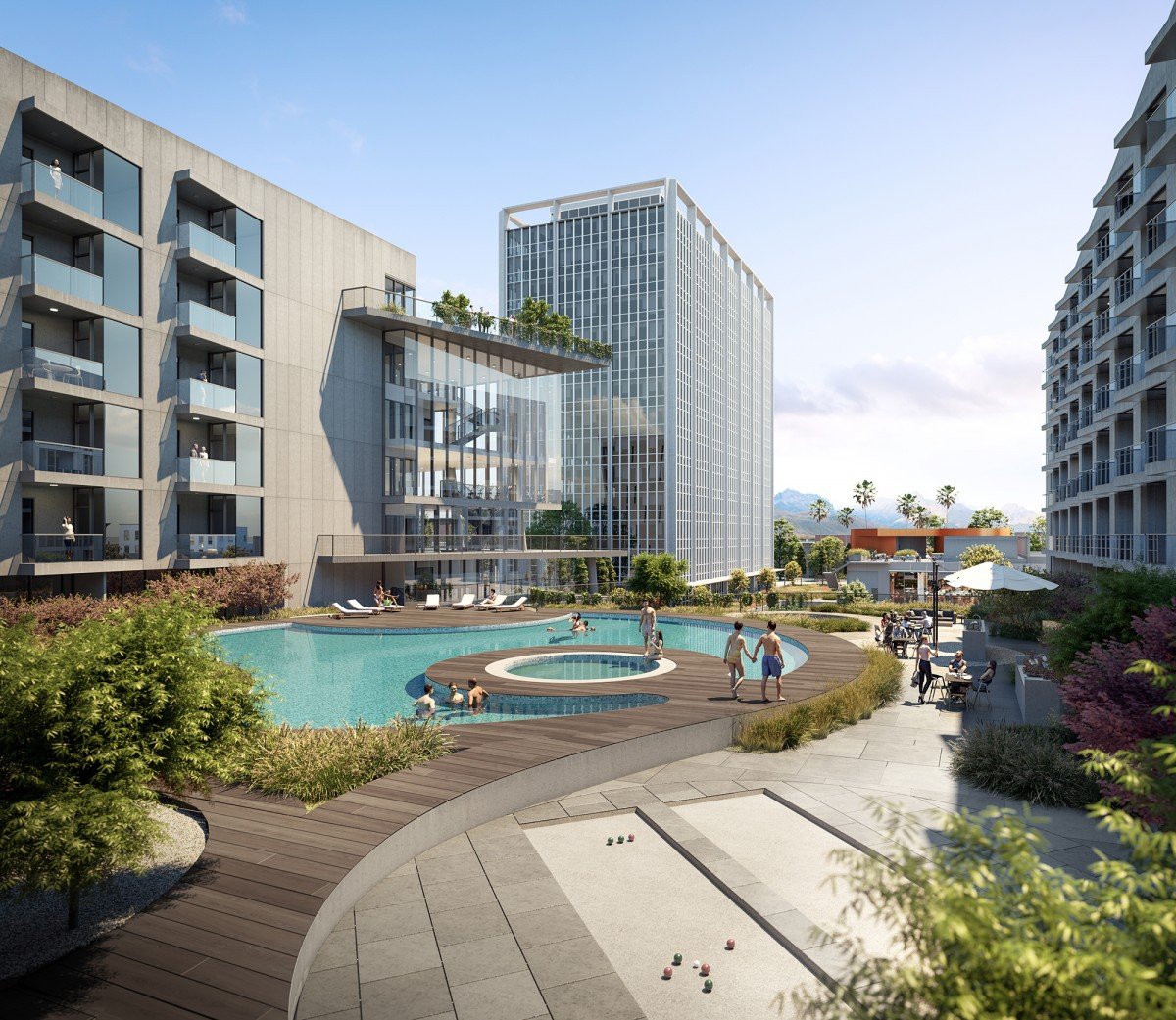Panorama City
Location: Panorama City, CA
Date: 2018
Category: Multi-Family Residential
About this Project:
Scope: Architects and Interior Architects
388 Residential Units
Rendering: Kink Studios
This 7-story mixed-use building in Panorama City will activate the street with 13,600 square feet of ground floor commercial space and offer 388 residential units in part of Los Angeles in critical need of more housing. Panorama will offer public space in the form of a plaza with benches and landscaping, and elevated private space for residents. The 5-level amenity piece on the corner is visible from the plaza below and will feature a double-high space with a yoga room, lounge, and fitness center for residents of the building. Panorama will offer parking for over 630 cars and 440 bicycles.



