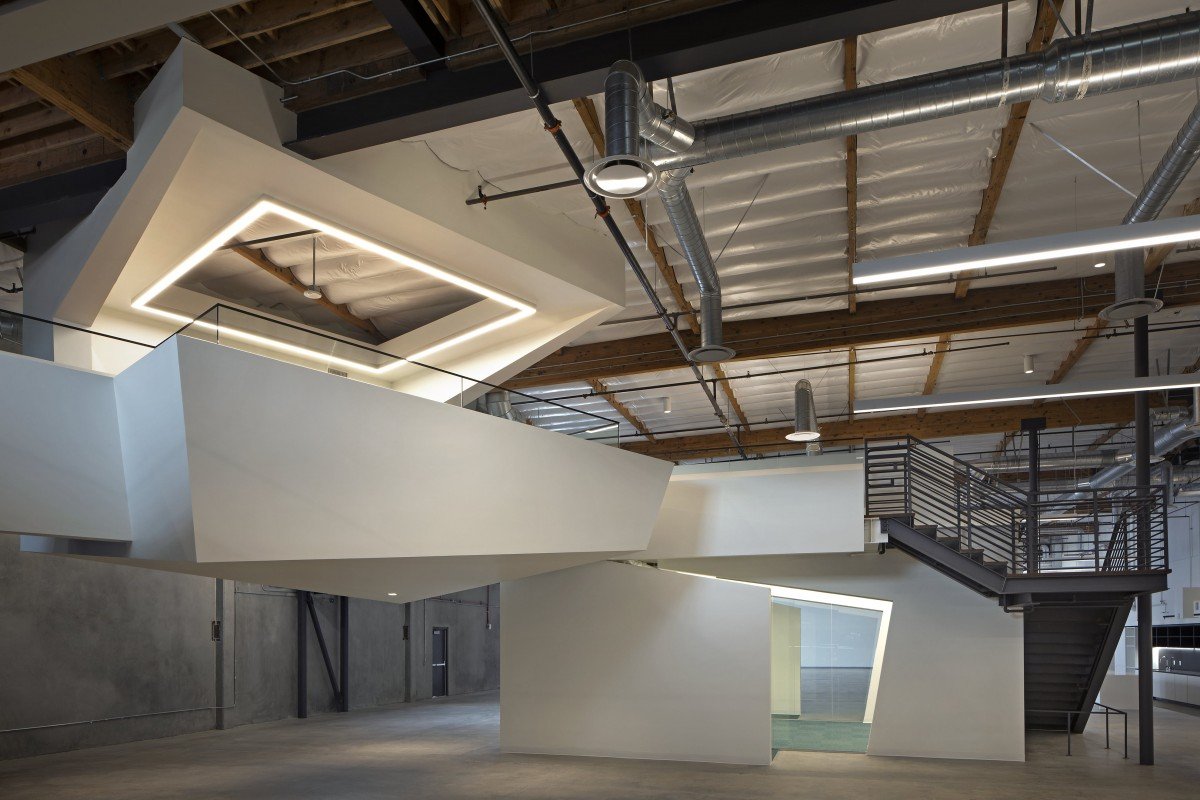Studio 4501
Location: Marina del Rey, CA
Date: 2019
Category: Commercial
About this Project:
Scope: Adaptive Reuse, Architecture and Interiors
Creative Office: 24,100 sf
Outdoor Area: 1,600 sf
Photo: Tom Bonner
The design objective of this speculative office space was to respect the utilitarian nature of an industrial building while introducing a programmatic intervention to stitch together with its existing two levels and to add a new roof deck. The new semi-private spaces are connected by large bridges, stairs, and terraces that encourage accidental interaction both inside and outside. The irregular and playful shapes that give form to the suspended pathways bring a heightened sense of awareness and activity in the large workroom of otherwise uniform workstations. Workplace wellness, a design priority, was accomplished by adding exterior space at all three levels, by increasing the amount of natural light throughout, and by providing a gym and yoga room for all staff to enjoy.
The roof deck, with its plants and built-in furniture, gives individual workers and groups ocean views and ocean breezes for informal meetings or breaks from work. The exterior deck at the second level is a part of the network of open spaces for work or play and connects the roof deck to the interior spaces.





