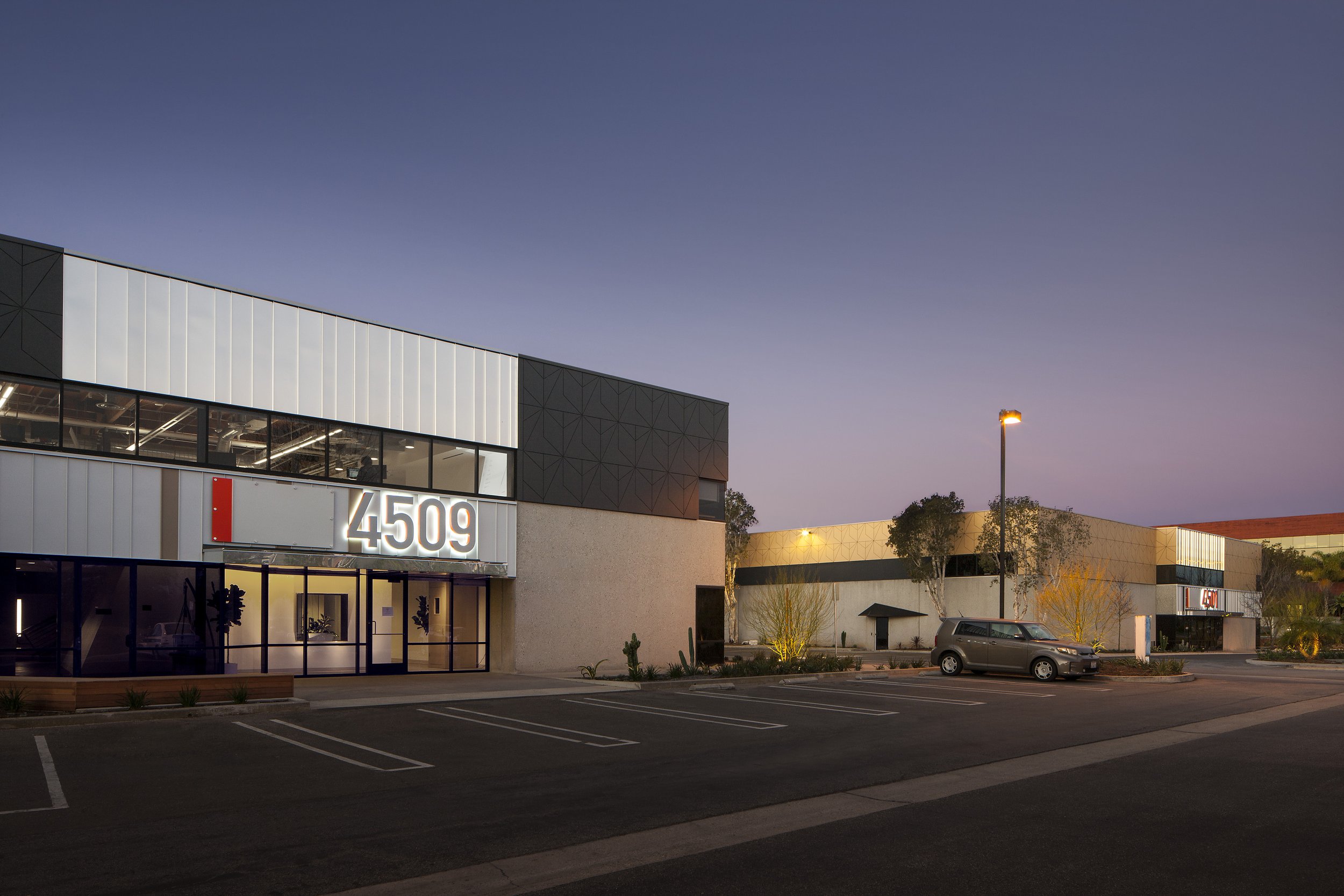The Edge
Location: Marina del Rey, CA
Date: 2015
Category: Commercial
About this Project:
Scope: Adaptive Reuse, Architecture
3 Buildings
Site Area: 3 Acres
Photo: Tom Bonner
This traditional 1980’s office campus located in Marina del Rey needed revitalization to become desirable, contemporary creative office spaces. Upgrades to the buildings’ facades are custom and curated for each project while also taking advantage of new manufacturing technology. The site’s confusing circulation was redirected to improve flow, become extremely pedestrian friendly, and create ample shared outdoor space.
Opting to keep the revision cost effective yet creatively cunning, the original building shapes were maintained but refreshed with new colors and materials making up the facades. The new background cladding was constructed from simple, readily available 4×8 cement panels cut into unique patterns. Each panel was strategically cut to prevent any waste. The natural materials on the exterior were specifically chosen to be long-lasting and efficient during the construction and installation process thus reducing material waste and labor costs.
Improved landscape design encourages the use of public space as part of Marina Business Center’s new identity. Pedestrian-friendly paths will connect each building by way of public outdoor space. The interaction of indoors and outdoors is facilitated in each project in distinct ways. The design team developed new identifiable entries and a dynamic stainless steel canopy with visible colored numbers that clearly mark the entry to each building. Adjacent to the freeway on the opposite side of the park, the new cladding helps dampen noise and gives a new face to passing cars.
Before
After






